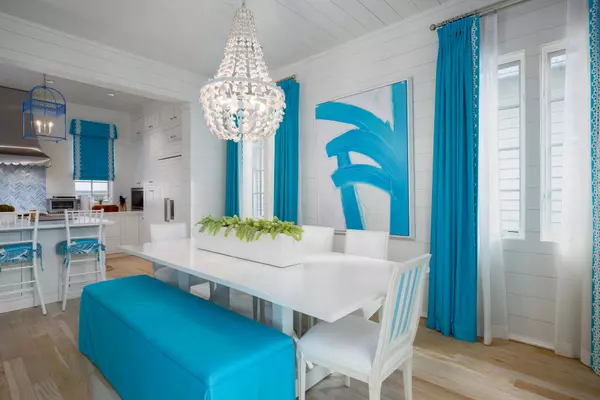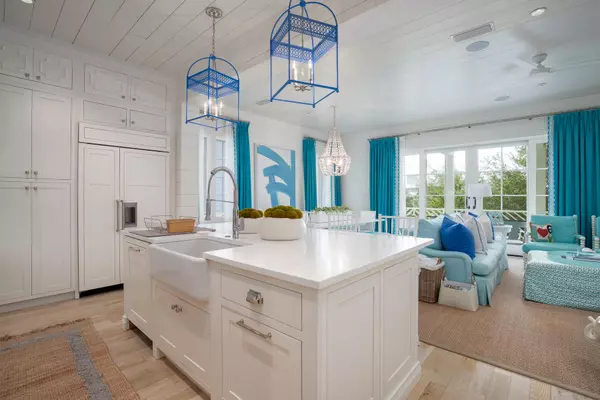$2,435,000
$2,599,000
6.3%For more information regarding the value of a property, please contact us for a free consultation.
5 Beds
6 Baths
3,493 SqFt
SOLD DATE : 03/18/2019
Key Details
Sold Price $2,435,000
Property Type Single Family Home
Sub Type Beach House
Listing Status Sold
Purchase Type For Sale
Square Footage 3,493 sqft
Price per Sqft $697
Subdivision Rosemary Beach
MLS Listing ID 813999
Sold Date 03/18/19
Bedrooms 5
Full Baths 5
Half Baths 1
Construction Status Construction Complete
HOA Fees $465/qua
HOA Y/N Yes
Year Built 2015
Annual Tax Amount $16,824
Tax Year 2018
Lot Size 3,049 Sqft
Acres 0.07
Property Description
This stunning Rosemary Beach home, completed in 2015 by Atlanta-based custom home builder, Benecki Homes and Melanie Turner Interiors, combines the best of unique craftsmanship and modern coastal design. The never-been-rented home showcases a desirable reverse floorplan with oversized sliding pocket doors on the main level, which allows for sweeping views of the idyllic Cabana Pool. The fully-equipped gourmet kitchen includes Wolf and Sub-Zero appliances, a custom designed hood and ample storage. The private courtyard features mature landscaping, a fire pit and water feature, ideal for entertaining. The separate carriage house offers a king bedroom, a bunk room, living room and full kitchen, appealing to guests or rental potential. Sold fully furnished.
Location
State FL
County Walton
Area 18 - 30A East
Zoning Resid Single Family
Rooms
Guest Accommodations Beach,Exercise Room,Pets Allowed,Pool,Tennis
Kitchen Second
Interior
Appliance Auto Garage Door Opn, Cooktop, Dishwasher, Disposal, Dryer, Microwave, Oven Self Cleaning, Refrigerator, Security System, Washer, Wine Refrigerator
Exterior
Exterior Feature Balcony, BBQ Pit/Grill, Patio Open
Parking Features Garage
Garage Spaces 2.0
Pool Community
Community Features Beach, Exercise Room, Pets Allowed, Pool, Tennis
Utilities Available Electric, Gas - Natural, Phone, Public Sewer, Public Water, TV Cable, Underground
Private Pool Yes
Building
Lot Description Covenants, Sidewalk, Within 1/2 Mile to Water
Story 3.0
Structure Type Roof Metal
Construction Status Construction Complete
Schools
Elementary Schools Van R Butler
Others
HOA Fee Include Accounting,Management,Master Association,Security
Assessment Amount $1,395
Energy Description AC - 2 or More,Ceiling Fans,Heat Pump Air To Air,Water Heater - Gas,Water Heater - Tnkls,Water Heater - Two +
Read Less Info
Want to know what your home might be worth? Contact us for a FREE valuation!

Our team is ready to help you sell your home for the highest possible price ASAP
Bought with Scenic Sotheby's International Realty
"Molly's job is to find and attract mastery-based agents to the office, protect the culture, and make sure everyone is happy! "






